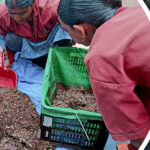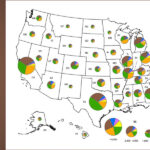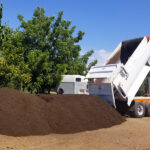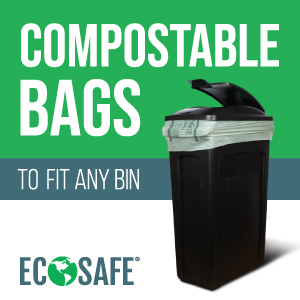BioCycle March 2006, Vol. 47, No. 3, p. 22
As biosolids management is forced to change in Southern California, new solution creates a regional operation that can handle 150,000 tons/year of biosolids in a fully enclosed composting facility using an existing building.
C. Alix, M. Hoover, M. Sullivan, J. Gundlach and F. Soroushian
THE AREA south of the San Gabriel Mountains in Southern California is home to approximately seven percent of the population of the United States, all housed in an area equal to about 0.6 percent of the nation’s land. Since the promulgation of federal regulations regarding biosolids reuse in 1993, cities and counties in this region have managed biosolids, something they considered to be a valuable resource, mainly to California’s vast agricultural areas north of the San Gabriel Mountains and east to neighboring states. In the agricultural Central Valley, these biosolids were land applied as a soil amendment and source of both organic material and moisture.
This dynamic has changed radically in a very short time. Large portions of the general public in the areas where biosolids have historically been land applied are viewing the biosolids as a very undesirable waste product and perceive that their towns are being used as dumping grounds of the waste from the large urban areas to the south. This burgeoning attitude has resulted in 23 California counties, and two counties in neighboring states passing or preparing to pass outright bans or increased restrictions on land application. Of these 25 counties, 17 have actual or practical bans on land application, four counties allow only class A biosolids, and four are developing bans.
THE STRATEGY AND PROJECT
Some local agencies have adopted strategies for dealing with this new dynamic, two of which are: 1) Collaborate on solutions when possible; and 2) Develop refined products that can be reused within the region to improve soil health.
In an area with a growing population and shrinking amounts of available land, high property values and difficulty in finding suitable sites make large-scale regionalized facilities attractive. In addition, regionalized facilities allow for economies of scale in construction and cost sharing in operations, thus generally improving the economics of building and operating a facility.
Two Southern California agencies – the Inland Empire Utilities Agency (IEUA) and the Los Angeles County Sanitation District (LACSD) – have formed a joint powers authority called the Inland Empire Regional Composting Authority (IERCA). The goal of IERCA is to develop a composting facility that would provide an outlet for organic solids (biosolids, manure, and green waste), and would convert these materials into recycled organic products to be used locally.
IEUA provides wastewater and recycled water services to 800,000 people in seven cities, covering 242 square miles of southwestern San Bernardino County, and operates five wastewater treatment plants producing 63,000 tons of biosolids per year. The IEUA currently refines its biosolids at an outdoor composting facility that processes 250,000 tons of biosolids and cow manure each year. The existing composting operation is slated to close in mid to late 2006 due to encroachment of adjoining property development, the high value of the property for residential development, and the impact of the large outdoor composting operation on existing neighbors.
LACSD provides wastewater, recycled water, and solid waste transfer and landfill services to approximately 5.3 million people encompassing 78 cities and over 800 square miles. LACSD produces almost 600,000 tons per year of biosolids and has a diverse biosolids management program that currently includes land application, composting, incineration, lime stabilization and landfilling. These operations are spread across seven counties and two states.
The IERCA hired Tetra Tech, Inc. to identify and complete due diligence on sites deemed suitable for developing a large enclosed composting facility. Sixteen potential sites were identified and, of those, a single site was chosen.
The selected site is located in an industrial area of Rancho Cucamonga with the nearest homes approximately one mile away. The site is bounded by an IEUA wastewater treatment plant to the east, a power plant to the north, other warehouses to the west, and a detention facility to the south.
The 25.4 acre site contains an existing 410,000 square foot building originally constructed as a furniture warehouse. The building is located along the south and east borders of the site with paved areas to the north and west. The structure is almost completely open warehouse space with support columns every 48 feet east to west and every 54 feet north to south. The ceiling clearance is 28 to 32 feet. The building has tilt-up concrete walls with loading docks lining the entire north side. The roof is wood truss frame construction.
The IERCA purchased the site and engaged Tetra Tech, Inc. (with MWH Americas later joining under subcontract to Tetra Tech), CH2M Hill, and Matlock Architects to design a fully-enclosed composting facility using the existing building. The following were the design criteria for the facility: Aerated Static Pile (ASP) composting of biosolids, manure, and green waste; Facility capacity of 150,000 tons per year of biosolids, expandable in the future; All operations to be fully enclosed with complete air capture and odor control; and Use of the existing building to the maximum extent possible.
With the planned closure of its outdoor composting operation in mid to late 2006, the IEUA was seeking sufficient capacity to handle current and planned biosolids production for the near future, or approximately 75,000 tons per year. The IEUA needed to have the new facility in operation before the 2006 closure of the outdoor composting facility. At the same time, LACSD, with a total annual biosolids production approaching 600,000 tons per year, saw the facility as part of its effort to both maintain diverse biosolids management and to provide an outlet for regionally collected green waste.
Although the facility is located in an industrial area, there are two very sensitive odor receptors bordering the facility. To the south, there is a detention facility with workers and inmates, and to the west is a warehouse filled with products that cannot be allowed to absorb odors. Therefore, all operations would need to be fully enclosed and all the air from the facility collected and treated for odor removal.
Because the new facility will also be the first large-scale biosolids composting operation in California located in the midst of an urban area, it will serve as a test case for the ability to build and operate such facilities in this densely populated region.
THE FACILITY
The figure below shows the layout of the facility with its 12 distinct areas: 1) Truck Scales and Administration Building; 2) Mixing and Receiving; 3) Bulking Agent Drying; 4) Composting; 5) Screening and Dust Control; 6) Curing; 7) Product Storage; 8) Product Shipping; 9) Compost Operation and Control Center; 10) Odor Control (Biofilter); 11) Truck Wash; and 12) Maintenance.
The light blue color indicates material handling and processing equipment such as conveyors, hoppers, screens and mixers. The red color identifies fans for ventilating the facility, and the green items are ducts for moving the air from the facility through the biofilter.
At the front end of the compost manufacturing process is a truck queuing area leading to the scales. All materials coming in and out of the facility will be weighed at the truck scales. Biosolids and bulking agent will be unloaded inside the mixing/receiving area, with biosolids unloaded directly into hoppers while the bulking agent will be unloaded onto the floor and fed to hoppers by front-end loaders (FELs).
In Southern California, a significant portion of yard waste is green (predominantly leaves and grass). It is anticipated that a much dryer bulking agent such as chipped wood pallets will be needed to adjust the moisture content of the mixture prepared for composting. Loading the bulking agent into the mixing system feed hoppers with FELs will allow the operators to adjust the overall bulking agent moisture content. In addition, a large aerated floor is available for drying of the bulking agent.
The mixing system is a continuous feed system with a redundant mixer. After blending, the material will travel by conveyor to the composting area where FELs will place it in piles over the aeration floor. Aeration can be in either positive or negative mode, but it is envisioned to be predominantly negative. Positive aeration will likely be used only if drying is needed near the end of the composting stage, in preparation for screening.
After approximately 21 days of composting, the material will be sent by conveyor through the screening process. Compost will be screened to three-eighth inch. The oversized fraction of the material will be returned to the mixing area, while the properly sized fraction will be conveyed to the curing area. FELs will place the material in piles over the curing aeration floor, where it will remain for approximately 28 days of additional processing. Aeration in the curing phase will be in positive mode only, as it is felt that only positive aeration would be effective for low porosity piles of material that have had the oversized fraction of bulking agent screened out. Western Industries in Seattle is providing the mixers, screen and conveyors.
The aeration floor of the curing area is identical to the composting aeration floor. Although there are fewer of them, the curing aeration blowers are the same as those used in the composting aeration. One of the goals of this design was to provide for future expansion. Since there is no additional space available on the site, future expansion would occur by converting the curing area to composting, and moving the curing operation offsite. The curing aeration system is thus set up so that the entire curing area can be converted to composting in the future.
At the completion of the curing phase, the finished product will be conveyed to the product storage area for loading in to trucks by FELs. There are three in-line truck scales in the shipping area to aid in balancing the trailers during loading.
Air is collected from the composting and curing areas of the facility as well as from under conveyor covers in the mixing area, and treated through a biofilter. Air from the receiving/mixing and screening areas is fed into the composting area, while air from the product storage/shipping area is transferred to curing. At least 50 percent of the air in all areas of the facility is fresh air from outside the building.
In the composting and curing areas, a floor-to-ceiling clearance of 22 feet was needed, although the existing clearance was up to 32 feet. To reduce the air volume, and therefore the amount of air to be treated through the biofilter, a false ceiling with side walls was installed. This created a completely sealed shell within the building. The false ceiling was fabricated from a galvanized metal deck coated with a two-part Stayflex coating system from Preferred Solutions, Inc. consisting of insulating foam with a hard polyester outer shell.
The composting area will be ventilated at a rate of 12 air changes per hour and the curing area at six air changes per hour. The total quantity of air from the entire facility being treated through the biofilter will be approximately 800,000 cubic feet per minute.
All the air from the screening area will pass through a baghouse for dust collection. There are also inline water sprays in the ducts leading from the curing area to reduce dust in these air streams. There is a high-pressure water spray system in the duct between the building and the biofilter to humidify and cool the air prior to treatment in the biofilter.
THE CHALLENGES
Using an existing building has both advantages and challenges. The primary advantage is that the external facility appearance, road traffic loading, water and wastewater utilities, and other such basic but essential issues have already been approved by the local planning and zoning authorities. Issues will still need to be addressed specifically for the composting operation, but for items such as appearance from the street and traffic loading, the composting facility will not be much different from a warehouse.
The major challenges of using an existing building come from the configuration of the building, its location on the site, and its structural integrity relative to planned use. Buildings are sited and built with a specific purpose in mind. Design choices are made to suit that original purpose, which may not always be the optimum design for a composting facility. In this case, the facility was originally designed as a furniture warehouse. To suit that original purpose, the building is located very close to the south and east boundaries of the property to allow for a large truck parking area, the roof was not designed to carry the dead and live loads of air handling equipment or ductwork, and the column spacing is closer than would normally be selected for a composting operation.
Many of the challenges of using an existing building affected the ventilation and odor control systems. Biofiltration was selected as the odor control technology because of its proven track record of highly effective odor treatment for composting facilities. Because the building is close to the south and east boundaries, the odor control system had to be consolidated into a single location. Thus a single large biofilter is located to the north of the building, with all the air collected from inside the building brought together at a single point before being introduced to the biofilter. This led to the need for very large ductwork, and a short section of underground duct below the center of the building that is large enough to drive a truck through.
Because the roof could not support ductwork, all the air from the composting and curing areas had to be collected from along the north and south walls. The building is over 400 feet wide north to south and the possibility of developing pockets of stagnant air was a concern. Stagnant air pockets are very undesirable in composting facilities because ammonia and heat can build up to levels unacceptable for worker occupancy. To ensure that the air would move as intended, and stagnant pockets would not develop, computer modeling of the interior air movement was performed.
The models were generated by IDC of Portland, Oregon (a subsidiary of CH2M Hill). Figure 1 shows a plan view of the composting area with the colors indicating the residence time for air approximately 14 feet above the floor. Areas in red have a residence time of approximately ten minutes, and those in blue indicate only one to two minutes residence time. The maximum desired residence time is five to ten minutes. Models were generated for both the composting and curing areas at elevations above the piles and at the breathing zone height in passageways. As a result of the models, vents bringing air into the composting and curing areas were relocated to improve circulation.
In a building of this size, columns are inevitable. However, the column spacing was designed to accommodate small forklifts moving within the space, and not large FELs. Although on paper there was ample room to maneuver FELs, a test was set up with agency operators using appropriate-sized FELs with cones to simulate the space near the conveyor loading locations in the composting and curing areas. The test was performed not so much to determine the availability of the turning space, but more importantly the ability of the operators to repeatedly and comfortably negotiate the space with FELs.
THE OUTCOME
The facility looks substantially like the original warehouse and much of the original landscaping has been preserved, so that the view from the street is relatively unchanged. Additions to the original building were required for the mixing/receiving and the product shipping areas only. The ceiling height required for delivery trucks to unload, and the need for a grade change for easy loading of product into trailers, precluded these operations from the existing building.
The project has been in development, design and construction over the past two years and is nearing completion. Construction will end about mid 2006 in time to receive material currently going to IEUA’s outdoor composting facility. Design and construction costs totaled $56 million with an additional $15 million to purchase the property and building, for a total project cost of $71 million.
Once operations begin, one of the prime challenges for the operators will be to keep the product moving off site. Even in Southern California, compost is still a seasonal use product and the facility has only a couple of weeks of product storage. To deal with this, the IERCA is planning for additional storage of finished compost at the neighboring wastewater treatment plant.
Although this is a supersized facility, the operational challenges will be the same as for any composting facility: to operate as cost-effectively as possible and, above all, to make prevention of offsite odor the highest priority. Any operation can work around a bad batch of compost or an equipment failure, but working around angry neighbors is far more difficult.
Charles Alix and Michael Hoover are with MWH Americas, Inc.; Michael Sullivan is with the Los Angeles County Sanitation District; John Gundlach is with the Inland Empire Utilities Agency; and Fred Soroushian is with CH2M Hill.
March 27, 2006 | General










